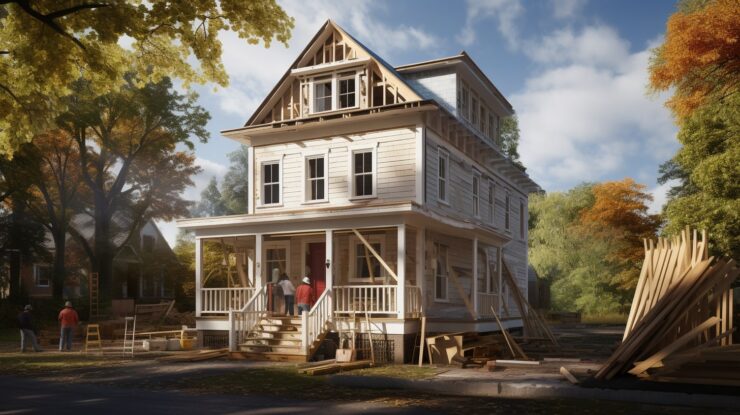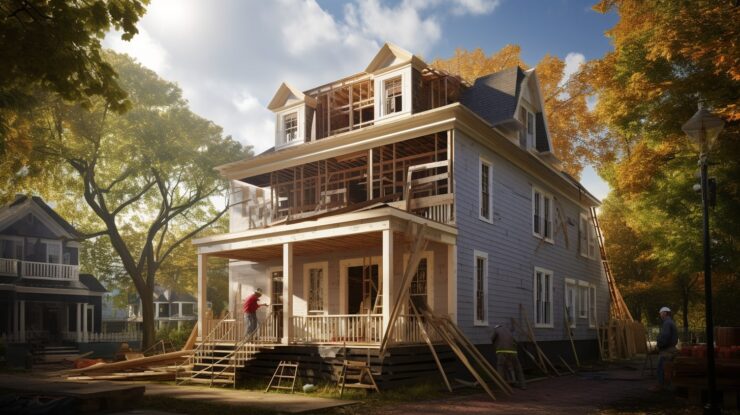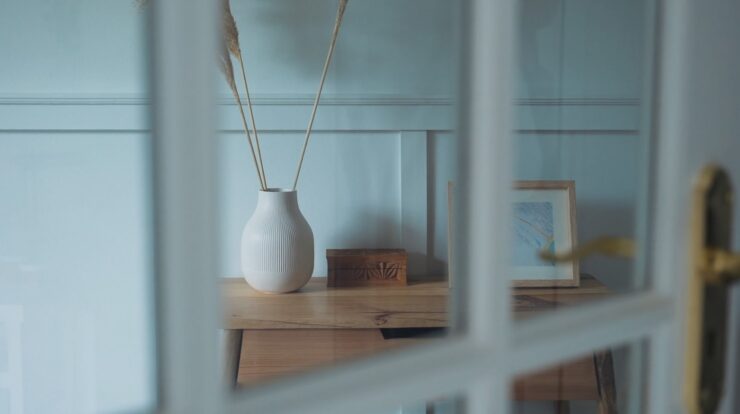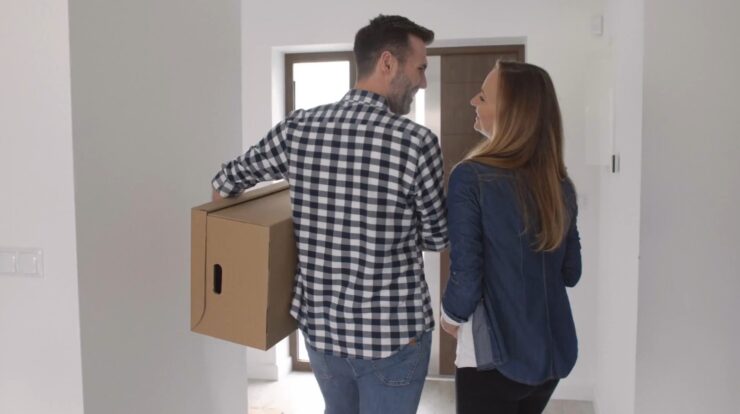If you feel your house is getting cramped, you basically have two solutions: either move to a bigger place or expand your current one.
Given the challenges in today’s real estate market, with soaring prices and limited options, many are leaning towards expanding their existing homes.
Think of adding a second floor to your home as almost like building a new one. Gary Henley, who heads Henley Homes in Liberty Hill, Texas, says that for builders, it’s pretty much the same process. They simply build the new section over the existing part of the house.
How Much is the Price Tag for a Second Story Addition?
Thinking of adding another level to your home? It’s not a small investment. Before embarking on such a significant renovation, it’s essential to have a comprehensive understanding of the overall costs associated with homeownership, from monthly expenses to unexpected repairs.
The cost can vary widely based on numerous factors. These include the project’s size, the materials you choose, and the labor rates in your area.
For a general home expansion, you might spend anywhere from $21,000 to $74,000. However, a second story involves unique challenges. You’ll need to strengthen the foundation, add supports, and redo the roof, all before even starting on the new space.
So, what’s the damage? On average, adding a second story costs between $300 and $500 per square foot. This means for a standard 1,000-sq.-ft. home, you’re looking at an expense of $150,000 to $200,000, as per the contractor platform, Fixr. For tinier homes, the cost might range from $90,000 to $120,000. Prefabricated additions are generally cheaper than tailor-made ones. And a bonus tip: if you can keep your current roof intact, you’ll shave off some of the costs, as highlighted by Fixr.
Breaking Down the Costs
When you’re thinking of adding a second story to your home, there are several cost factors to keep in mind. Here’s a breakdown to help you plan your budget:
- Labor Costs
- Architect Fees: Expect to pay between $2,000 and $5,000, or an hourly rate of $100–$250, as per HomeGuide.
- General Contractor: They’ll provide an estimate that includes subcontractor costs. Their services typically range from $100–$300 per hour, according to Fixr.
- Size and Shape
- The larger the addition, the higher the cost. As a reminder, costs typically range from $300–$500 per square foot.
- Material Quality
- Opting for budget-friendly materials can save money. However, if you want a seamless blend with your existing home, you might need to invest in higher-quality or custom materials.
- Foundation Reinforcement
- Don’t assume your current foundation can support another story. If reinforcement is needed, it could cost around $5,000, as mentioned by Angi.
- Staircase Addition
- A new floor often means a new staircase. As Robert Criner of Criner Remodeling points out, existing attic stairs might not be suitable. Budget approximately $2,000 for a new staircase, based on Angi’s estimate. Remember, the staircase’s placement can impact other spaces in your home.
- HVAC Considerations
- A new floor requires heating and cooling solutions. You can either extend your existing HVAC system or install a separate one for the new floor. A new system might cost around $7,500. If you’re expanding the current system, expect to pay $1,700–$2,800 for additional zones, according to HomeGuide.
- Temporary Housing
- With your home turning into a construction site, you might need to move out temporarily. This means additional costs for hotels or short-term rentals.
Different Types of Second-Story Additions
When considering adding another level to your home, it’s essential to understand the types of second-story additions available. Here’s a breakdown of the primary categories:
1. Full Story Addition
-
- Description: This type of addition involves adding a complete second floor that mirrors or closely resembles the footprint of your home’s ground floor.
- Pros:
- Provides the most additional space.
- Offers maximum flexibility for future modifications or needs.
- Cons:
- Requires extensive construction.
- Has a longer construction timeline.
- Is the most expensive option.
2. Partial Addition
-
- Description: A partial addition only covers a section of the house, not the entire footprint. It’s like adding a new floor above a specific part of your existing home.
- Pros:
- More cost-effective than a full story addition.
- Less construction involved, which means a shorter timeline.
- Fewer structural changes needed, such as foundation adjustments or roof alterations.
- Cons:
- Offers limited additional space.
- Can pose aesthetic challenges. If not designed thoughtfully, it might look out of place or resemble the less appealing split-level homes from the past.
3. New Build Addition
-
- Pros:
- Customization: Tailored to your exact requirements and desires.
- Integration: Can be seamlessly integrated with the existing architecture and design of your home.
- Cons:
- Cost: Typically more expensive due to the custom work involved.
- Time: Takes longer to complete as everything is built on-site from the ground up.
- Pros:
4. Modular (Pre-fab) Addition
-
- Pros:
-
- Speed: Since modules are pre-built offsite, the installation process is faster once they arrive.
- Cost-Effective: Generally, modular additions are more budget-friendly.
- Consistency: Built in controlled environments, ensuring consistent quality.
-
- Cons:
- Limited Customization: You might be restricted to certain designs or sizes.
- Integration Challenges: Finding a module that matches your home’s style and dimensions can be tricky.
- Pros:
Building Codes
When you’re considering a second-story addition, it’s crucial to understand the foundational and regulatory aspects. Here’s a breakdown:
1. Foundation Assessment:
-
- Before anything else, it’s essential to ensure that your home’s foundation can support the added weight of a second story. Robert Criner emphasizes the importance of consulting a structural engineer for this assessment.
- A common misconception is that if a house has an attic, it can easily be converted into living space. However, attics are designed to bear less weight than regular living spaces, making them unsuitable for direct conversion without proper reinforcement.
2. Building Codes:
-
- Building codes set specific standards for construction to ensure safety and quality. These codes cover aspects like room sizes, ceiling heights, and staircase dimensions.
- It’s essential to be aware of any local restrictions or HOA guidelines that might prevent adding a second story, especially if it obstructs neighbors’ views.
- Building codes can vary significantly based on location. Some states have uniform codes, while others allow local jurisdictions to set their own. As Criner points out, you might find different codes within short distances.
3. Hiring the Right Contractor:
-
- Given the variability in building codes, it’s crucial to hire a contractor who is well-versed in the specific codes of your area.
- Ensure the contractor is licensed to operate in your jurisdiction. This not only guarantees that they understand the local codes but also ensures a level of professionalism and accountability.
Should You DIY a Second-Story Addition?
While the idea of DIY projects can be appealing, especially when considering the potential cost savings, adding a second story to your home is not a typical DIY task.
- Expertise Required:
- A second-story addition is not just about construction; it involves architectural planning and understanding structural engineering. Unless you’re a seasoned contractor with this specific expertise, it’s not advisable to undertake such a project.
- Potential Risks:
- Attempting to DIY a project of this magnitude can lead to mistakes. Correcting these errors might require professionals, which can increase the overall cost, sometimes even more than if you had hired experts from the beginning.
- There’s also the risk of violating building codes or compromising the structural integrity of your home.
- Possible DIY Tasks:
- While the core construction should be left to professionals, there are smaller tasks you can consider doing yourself to save on costs:
- Painting: Once the addition is complete, you can take on the painting job.
- Fixture Installation: Simple fixtures, like light fixtures or basic cabinetry, might be within the realm of DIY for some homeowners.
- While the core construction should be left to professionals, there are smaller tasks you can consider doing yourself to save on costs:
Duration and Cost-Saving Tips for a Second-Story Addition
How Long Does It Take?
The time frame for adding a second story varies based on several factors:
- Size & Configuration: The dimensions and design of both the existing house and the planned addition play a significant role.
- Construction Method: Modular construction can significantly speed up the process. As Jim Bateman from Bateman Custom Construction points out, if you opt for a modular second floor, parts of it can be pre-built, including the roof. This allows for faster installation as the entire module can be lifted and set in place.
Tips to Save Money:
- Modular Addition: As mentioned, choosing a modular addition can be both time-saving and cost-effective.
- Simple Design: Inform your architect that you prefer a straightforward and easy-to-build design. This can reduce complexities and associated costs.
- Partial Addition: Opting for a partial addition can be less expensive. Additionally, it might allow you to stay in your home during the construction or return sooner.
- Standard Finishes: Choose standard finishes over luxury ones. For instance, consider vinyl flooring instead of hardwood to save on costs.
- DIY Tasks: Handle tasks you’re comfortable with, such as painting, installing baseboards, or setting up basic fixtures. However, always prioritize safety and ensure you have the necessary skills.
- Shop Smart: Look for deals on materials. Some suppliers might offer discounts on items they want to clear out.
Moving Out During a Second-Story Addition: Is It Necessary?
When adding a second story to your home, the question of whether to move out temporarily often arises. Here are some points to consider:
- Comfort and Convenience:
- Living in a construction zone can be highly disruptive. As Henley points out, with utilities like power, water, and gas being turned off intermittently, staying in the home can become uncomfortable, if not nearly impossible.
- Safety and Exposure:
- The construction process will expose your home to external elements. There’s a risk of water damage from rain or snow, and wind can also pose challenges, as highlighted by Bateman.
- Additionally, construction sites can be hazardous, with tools, materials, and open areas that might not be safe, especially for children or pets.
- Protecting Your Belongings:
- Moving out allows you to safeguard your belongings. By emptying the ground floor, you reduce the risk of potential damage from the elements or construction mishaps.
- Bateman suggests several options for your furnishings:
- Store them in safe sections of the house.
- Relocate them to another residence.
- Use off-site storage facilities.
- Utilize temporary containers placed on your property.
Final Words
Adding a second story to your home is a significant decision that requires careful planning, budgeting, and understanding of the process. While it can be a substantial investment, the added space and potential increase in property value can make it a worthwhile endeavor.
Whether you’re considering a full or partial addition, modular or custom-built, it’s essential to consult with professionals, understand local building codes, and consider the impact on your daily life during construction.
With the right approach, your second-story addition can transform your living space and enhance your home’s overall appeal.




















